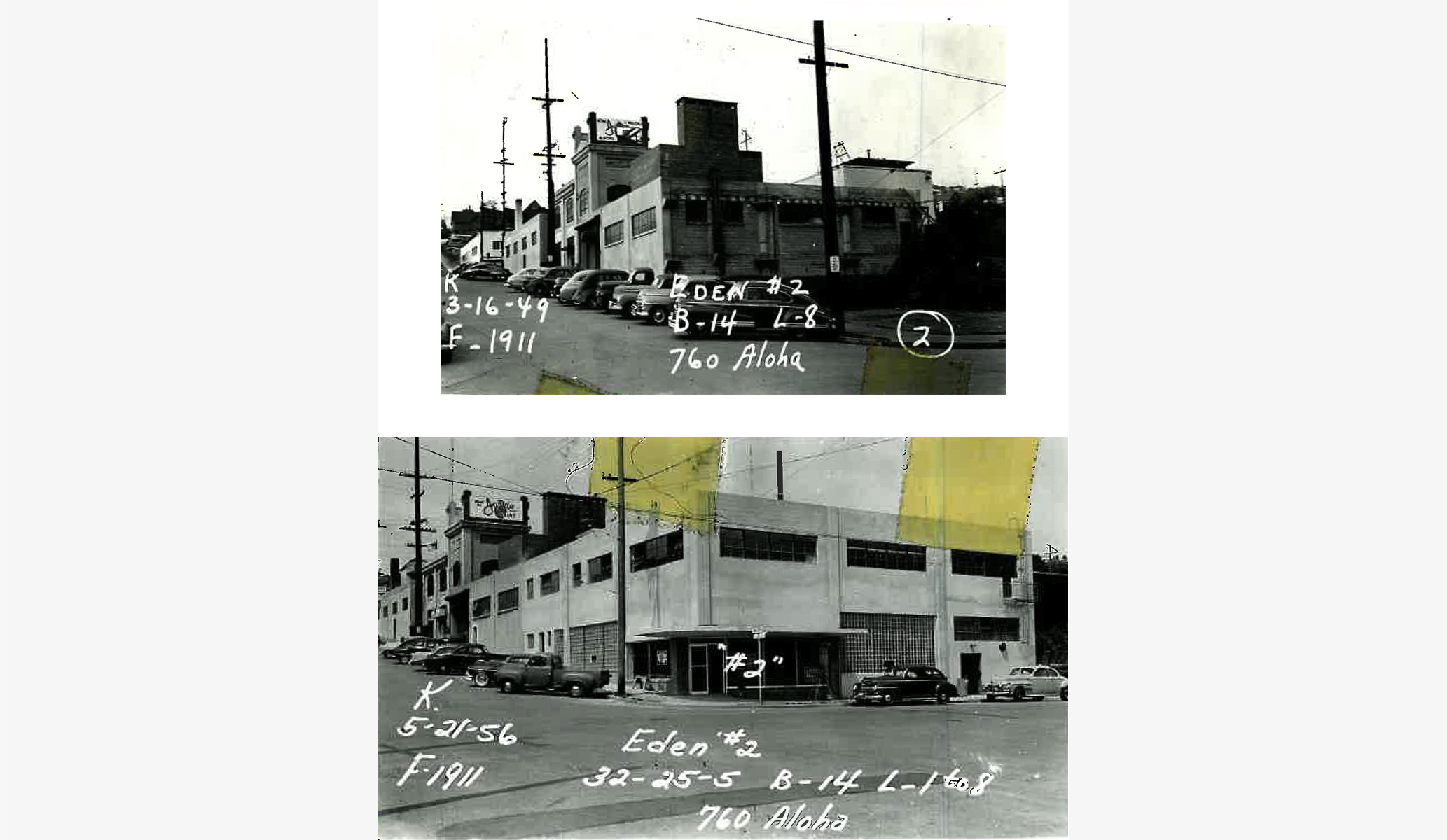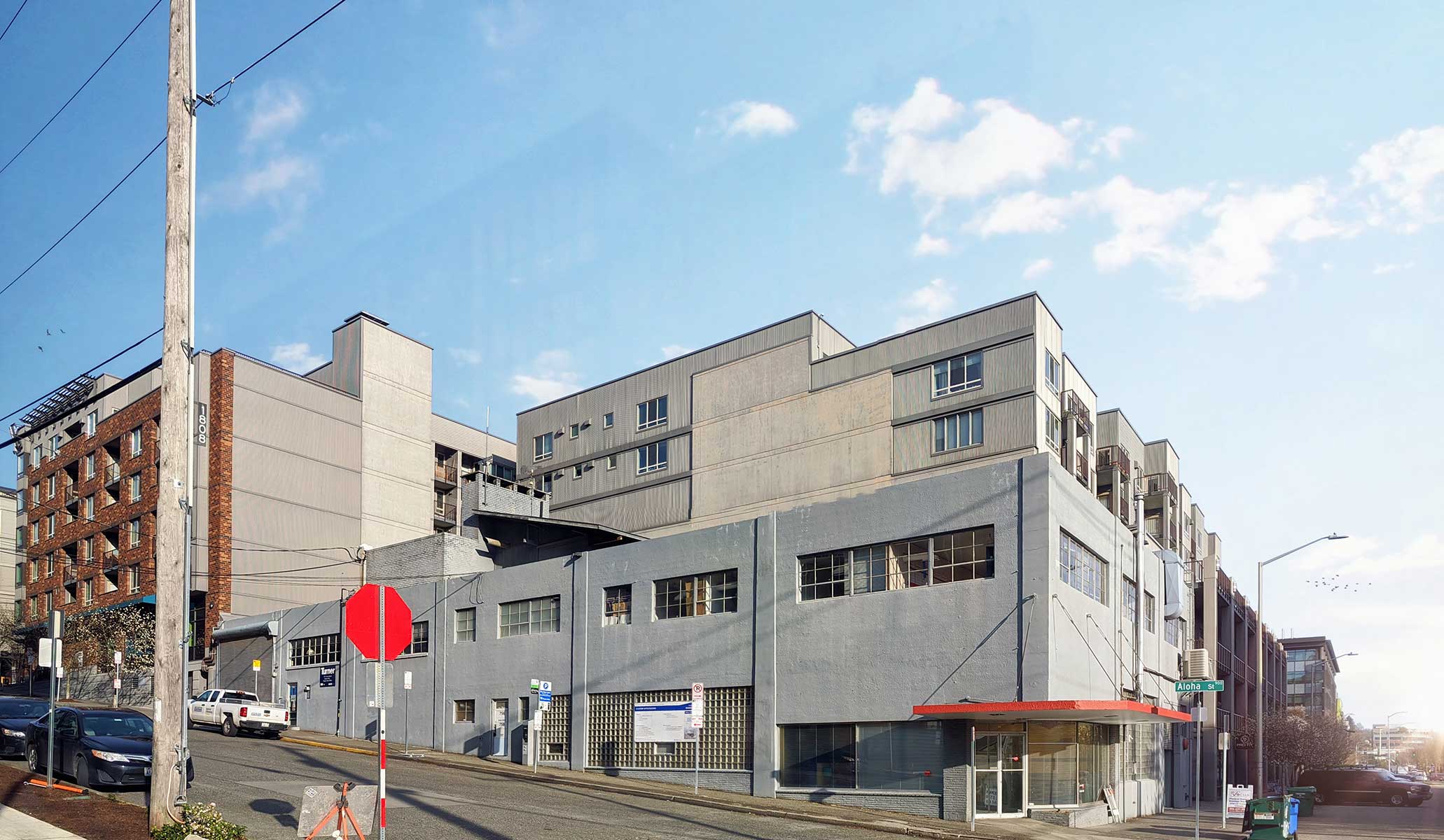Location Seattle, WA
Client Nitze-Stagen
Awards NAIOP Redevelopment / Renovation of the Year 2023
760 Aloha
Located at the corner of 8th Avenue and Aloha Street in Seattle’s South Lake Union neighborhood, the 760 Aloha adaptive reuse project connects the past and the future of work in Seattle.
Adjacent to downtown Seattle, South Lake Union was a light industrial and manufacturing center during the 19th and 20th centuries. Until recently, the neighborhood was characterized by low-slung warehouses, workshops, and small factory buildings. During the past fifteen years, however, South Lake Union has been transformed into a global center of the work for the twenty-first century — digital technology, e-commerce, and biotechnological research. During this recent phase of intensive redevelopment, nearly all of the neighborhood’s existing buildings were demolished and replaced with new, much larger buildings. As an alternative approach, our adaptive reuse of the 760 Aloha accommodates the work of today while retaining the physical and cultural traces of our city’s past.
On the site was an existing one-and-a-half-story concrete warehouse that was built in the 1940s as a paint manufacturing facility. Rather than demolish this robust structure, BuildingWork recognized the opportunity to repurpose it as the base for a new mid-rise creative office building. Our design for the building facade highlights the contrast between the old and the new portions of the project.
The new upper floors are wrapped in a contemporary glass curtainwall with three different types of glass: clear, 50% transparent, and opaque. This carefully detailed glass skin floats above the very solid, load-bearing concrete walls of the original building. The patterning of the three glass types in the curtain wall animates the façade and allows the appearance of the building to change with the light. The column lines and the steel braced frames connect the addition to the base, visually knitting the old and the new together. The central stairwell with a brightly colored steel braced frame is also a prominent feature on the façade. The stairwell offers great views of the neighborhood and is meant to be an enjoyable alternative to taking the elevator.
By preserving and reusing this existing building, the project has diverted over 1,550 tons of concrete from landfill. As a result the materials and embodied energy of the existing building remain sequestered in place rather than released as carbon into the atmosphere – a demonstration of the positive environmental impact of adaptive reuse.
A BuildingWork project. Photos © Doug Scott Photographer.









