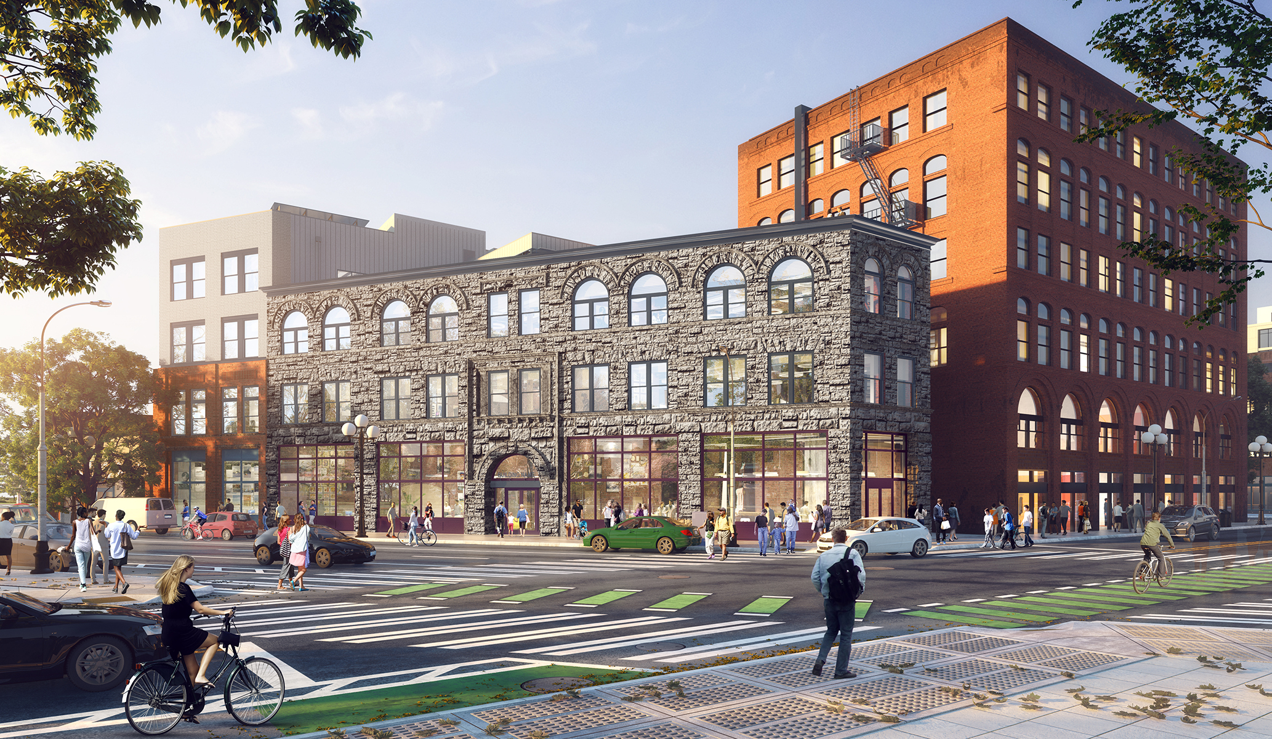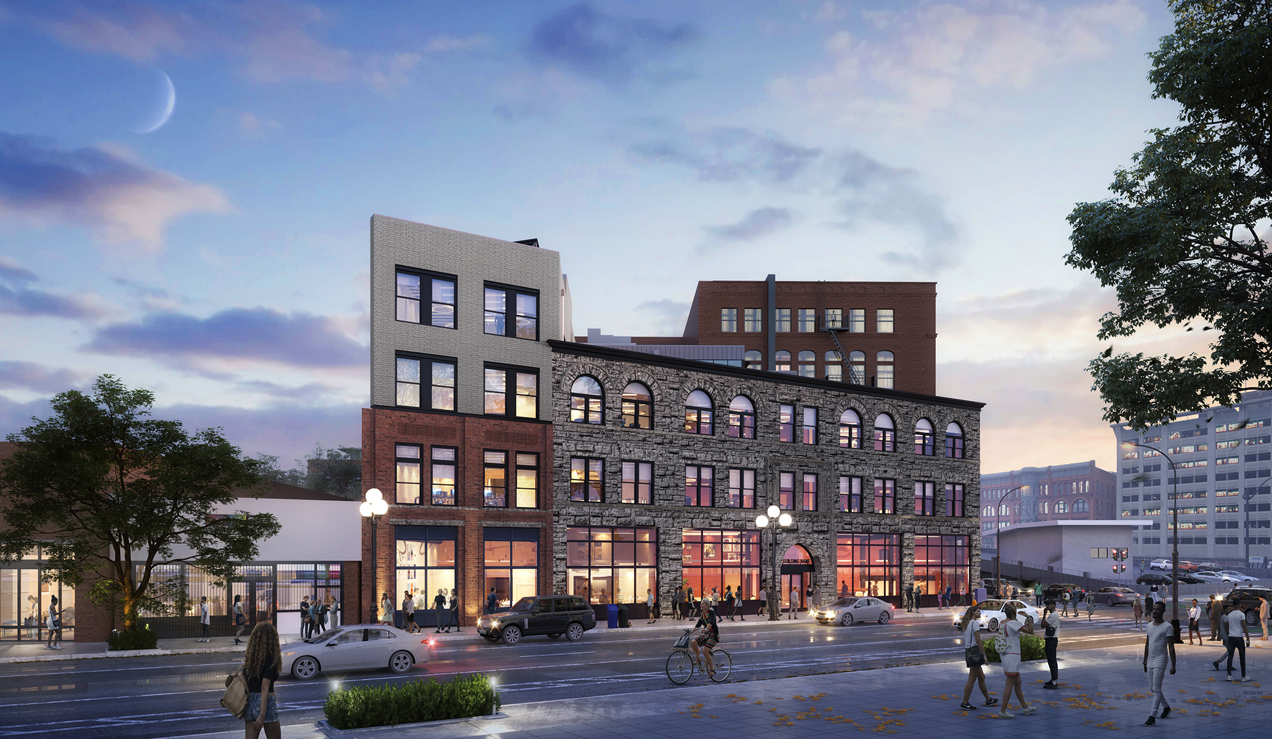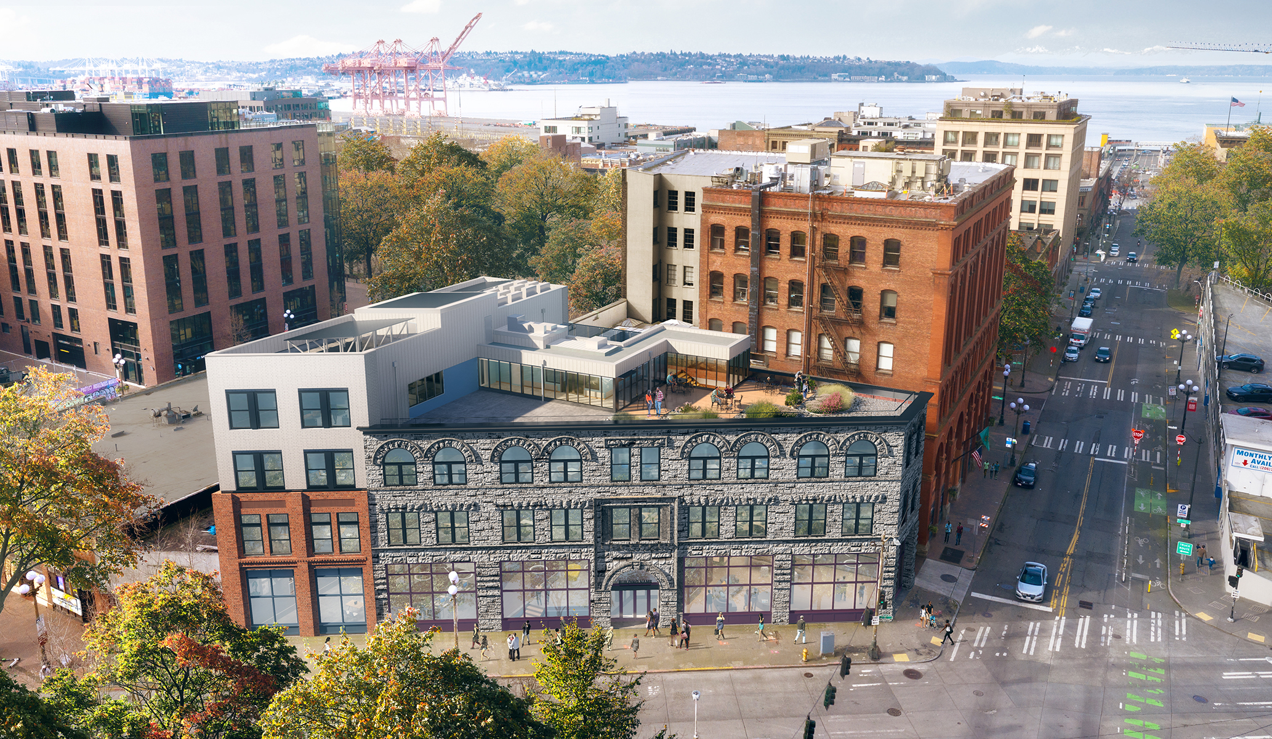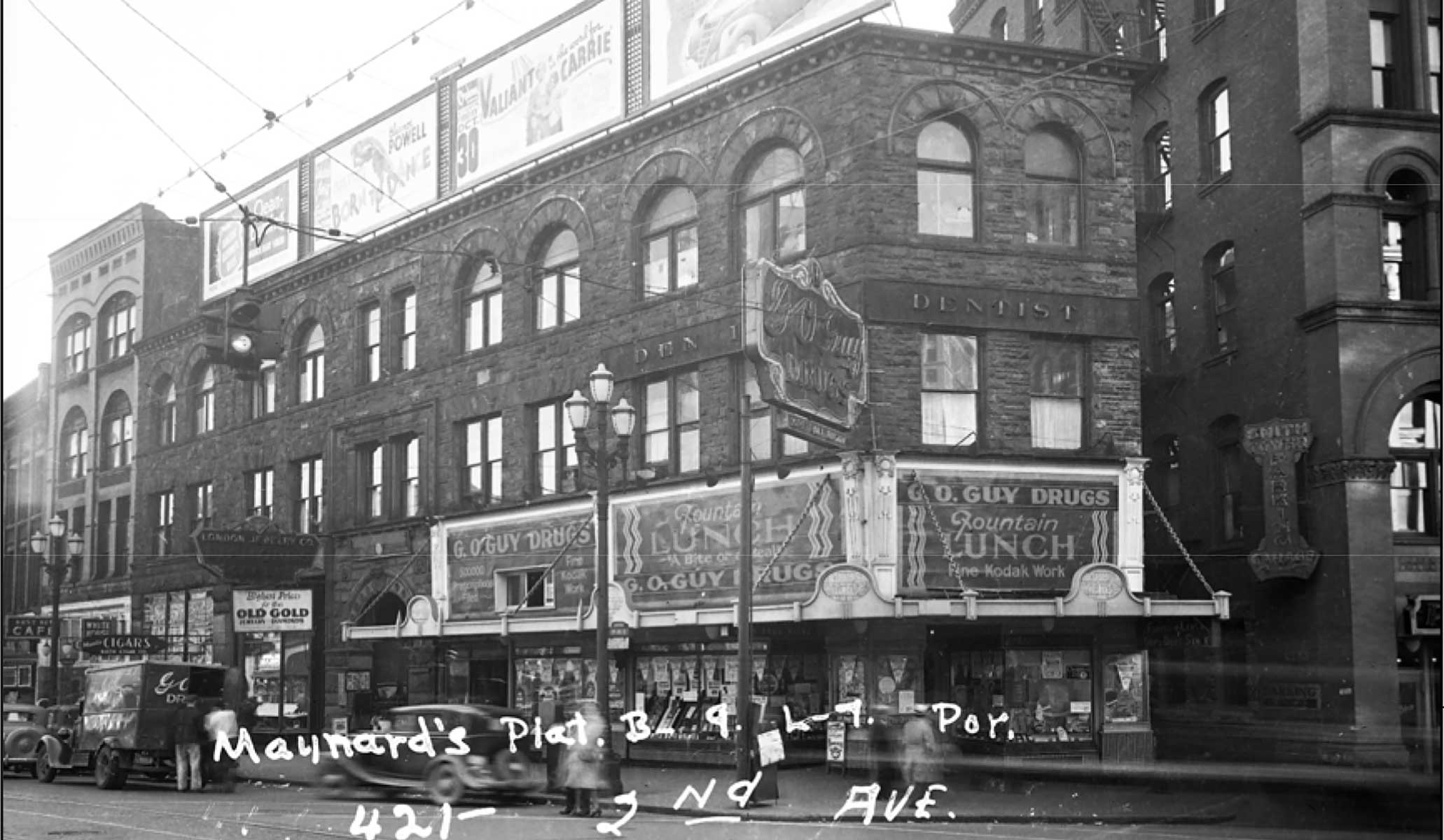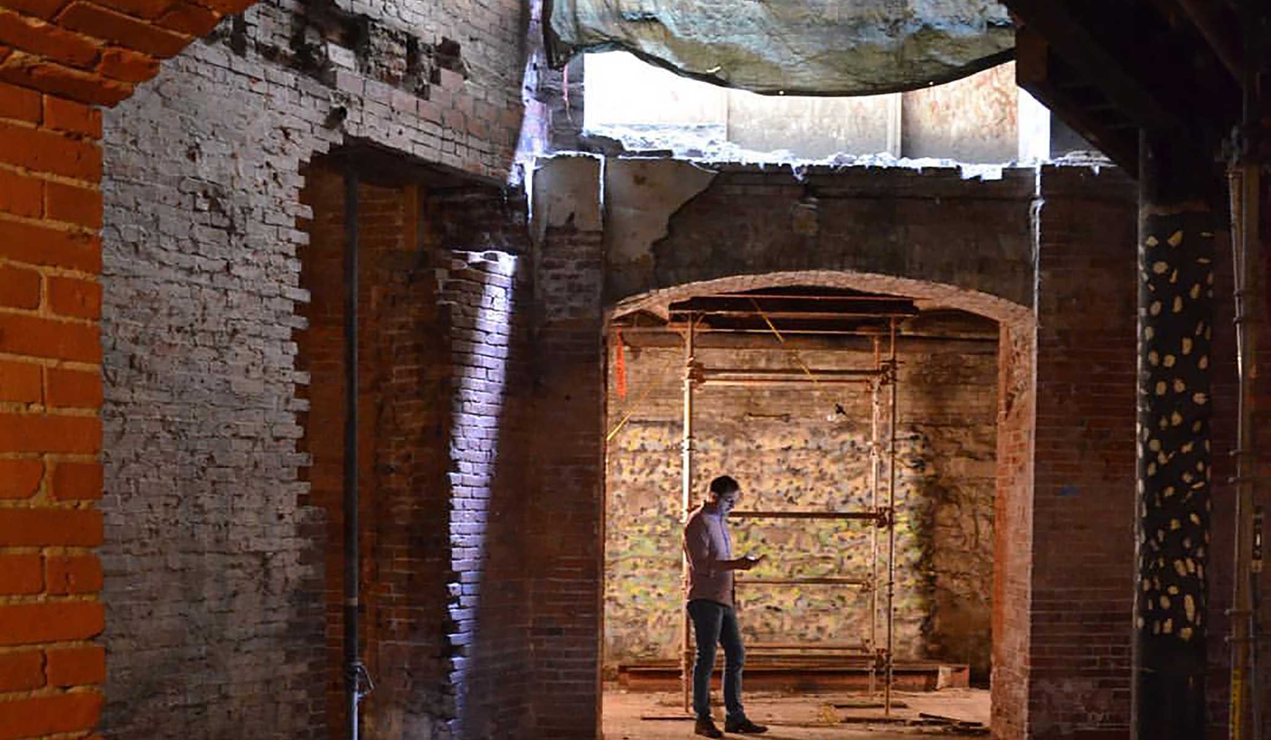Location Seattle, WA
Client The Satterberg Foundation
Metropole
The Metropole building is a radical adaptive reuse and renovation of a key historic building in Seattle’s Pioneer Square District. It will have a mixed-use program of community spaces focused on social justice and equity, coupled with sustainability goals designed to meet LEED Platinum, aspects of the Living Building Challenge, The Seattle 2030 District, and Salmon-Safe Certification.
An innovative vision of the Satterberg Foundation, Forterra, and BuildingWork, the renovated Metropole will house not-for-profit organizations that either support communities of color or are led by people of color. It will include a coworking office space, community meeting, event, and conference space, a childcare center, and a large kitchen. The design scope includes a seismic retrofit, restoration of the historic stone façade, all new building systems, and the reconstruction of two partial floors that were destroyed by an earthquake in 1949.
The adaptive reuse of the Metropole building is a unique opportunity to address social justice and equity while making a significant impact in environmentally sustainable design, historic preservation, and livability in Seattle’s downtown core.
This project is starting construction in spring 2021.
A BuildingWork project. Contemporary photos © BuildingWork. Renderings © Feature Graphics.

