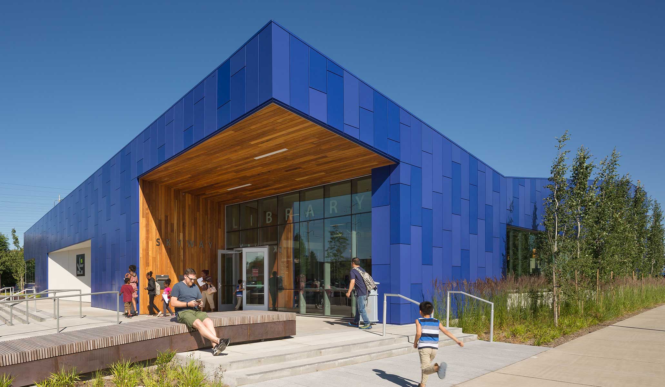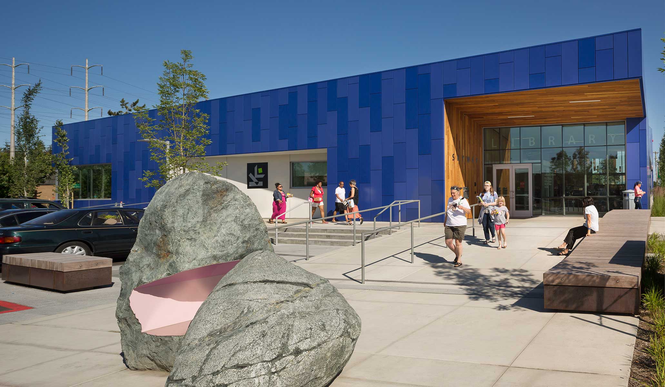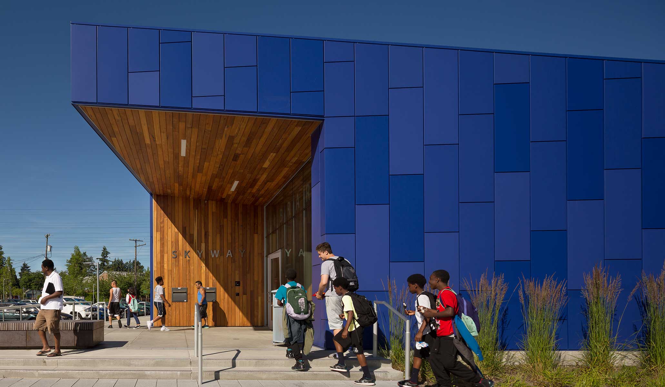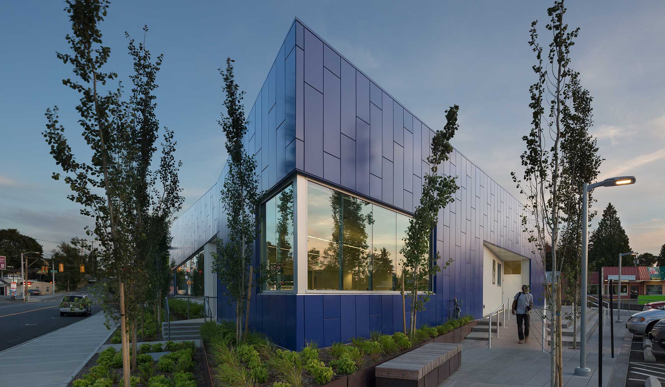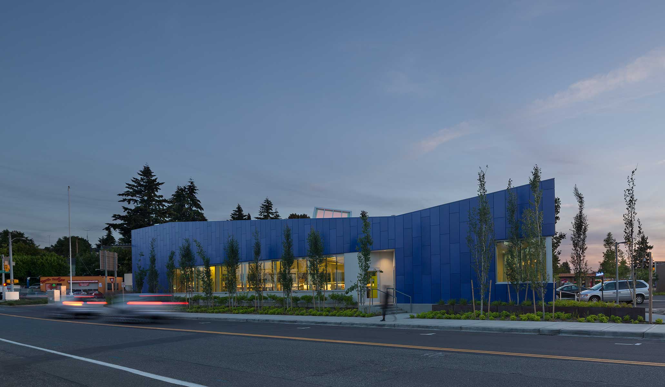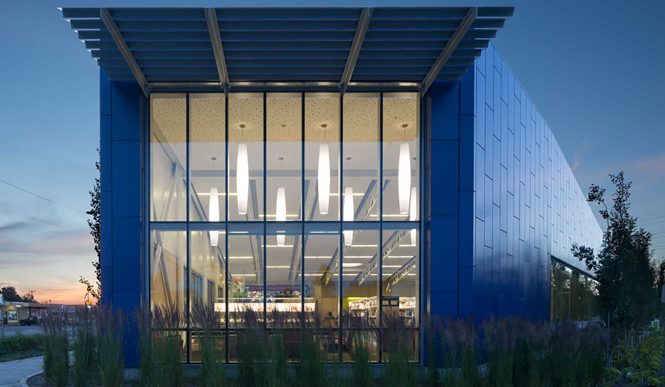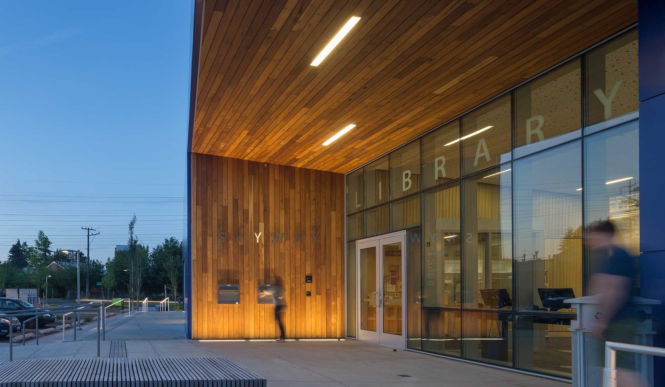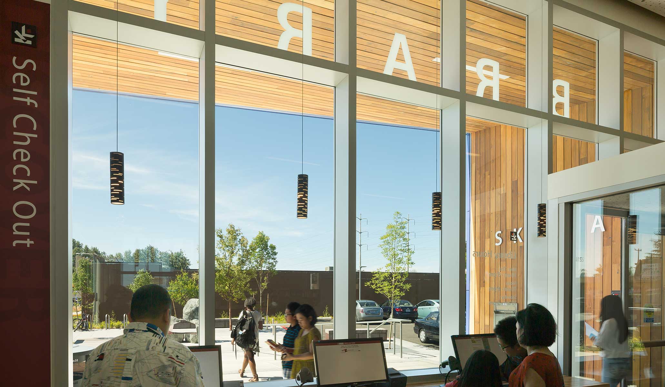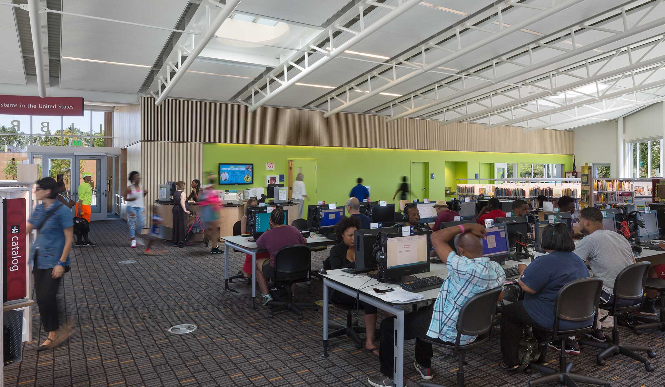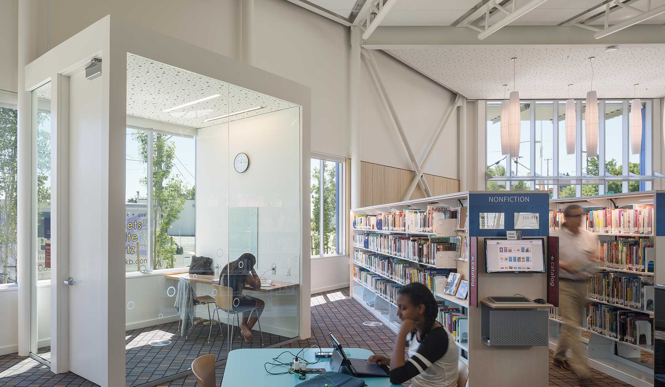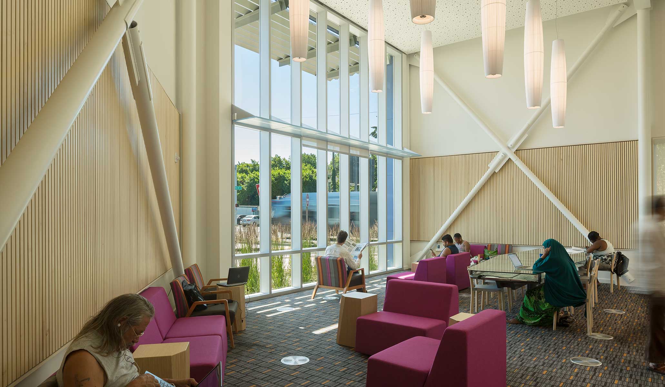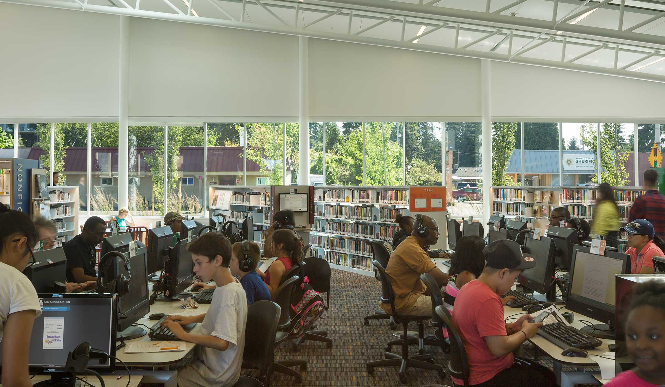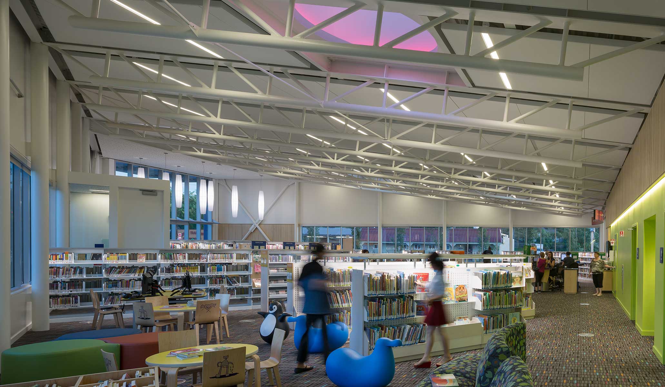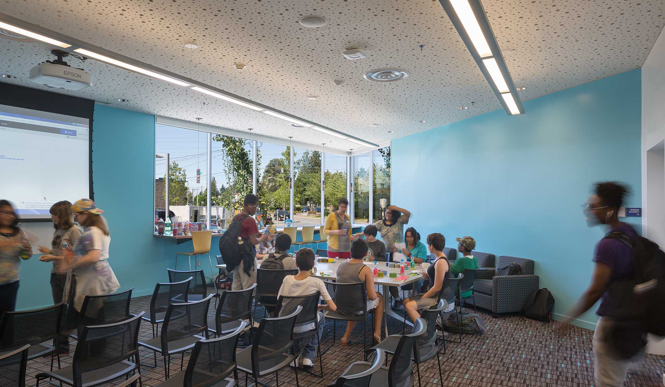Location Skyway, WA
Client King County Library System
Awards AIA Northwest and Pacific Region Awards, Merit Award, 2018
AIA Washington Civic Design Awards, Citation Award, 2018
Skyway Library
Skyway Library represents the first significant public investment in the Skyway community–an unincorporated, under-served neighborhood–in several decades. The library’s sculptural form responds to its triangular site and to the community’s desire for an inspiring and dynamic public space. The building features a carefully detailed exterior skin whose three shades of blue resonate with the sky at dusk and dawn.
The reading room is open, flexible and filled with daylight. The public “living room” area offers a communal study table made from a repurposed airplane wing and a 20-foot high window wall through which Mount Rainier is visible. The children’s area includes furniture decorated with children’s art and a large skylight lined with color-changing LED lights. A sliding glass wall connects the reading room to a multi-purpose meeting room used for story time and after school programming.
A large public plaza with seating, sculpture and landscaping provides a much-needed civic gathering space used by adults, children and teens, the weekly farmers’ market, voter registration drives, and other community events.
“This had concept and clarity that defines an uplifting project. There was a community dialogue that was really a key component of the process. It was a really terrific example of a purposeful and mission-driven program that was handled with elegancy, a sense of responsibility, and it’s a tough siting that had really high aspirations…this was another project for us that made the case that there’s a lot you can do for very little.” – 2018 AIA Washington Civic Design Award Jury
A BuildingWork/Weinstein AU project. Matt Aalfs: Design Principal/ Project Manager; Kate Weiland: Project Architect; photos © Lara Swimmer Photography

