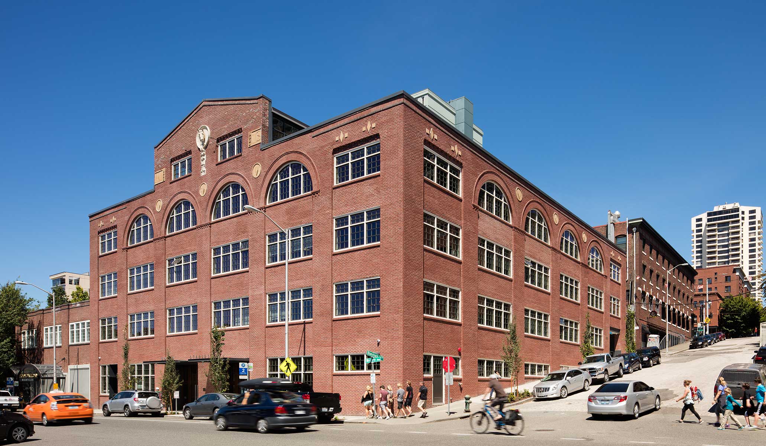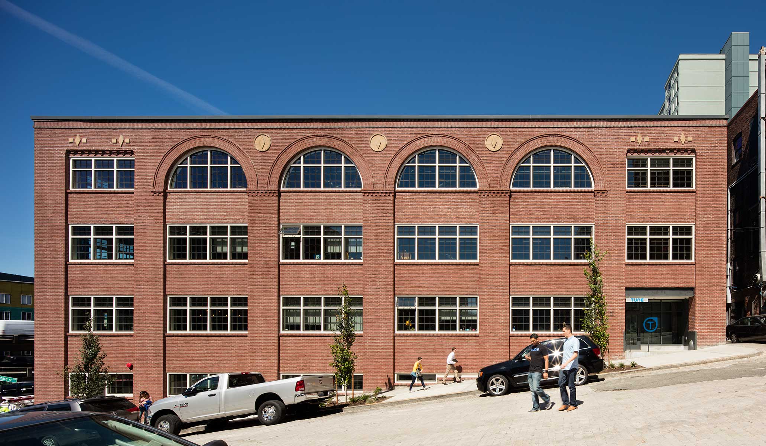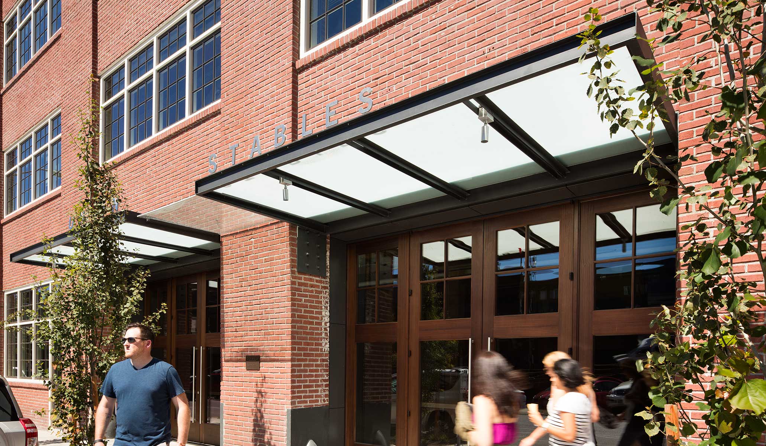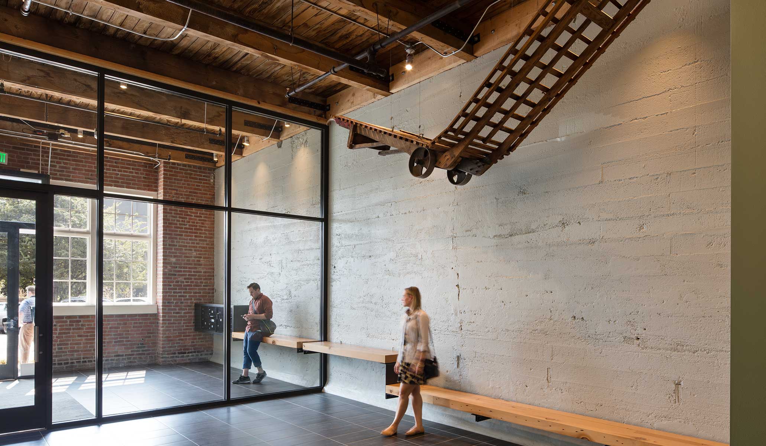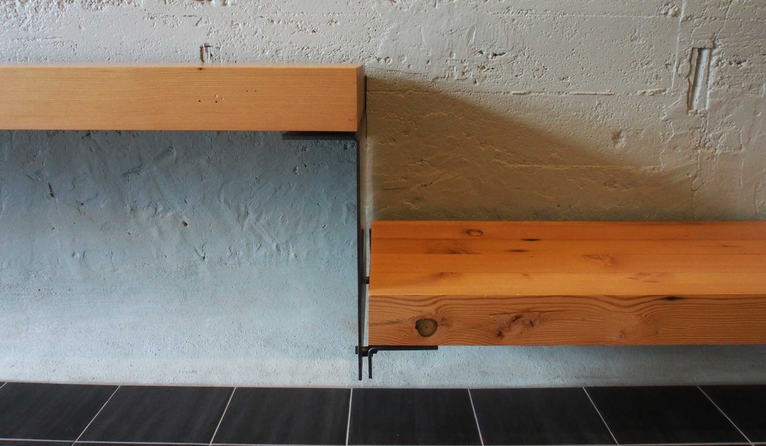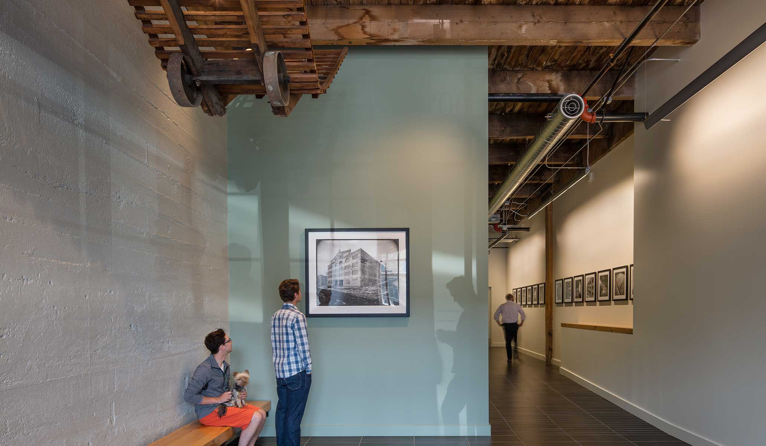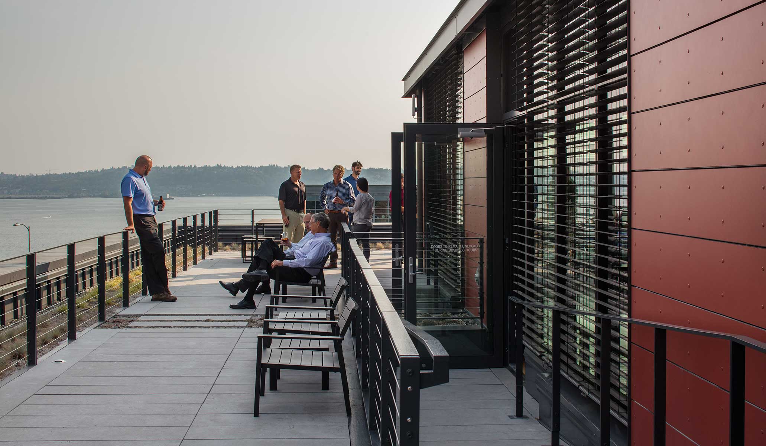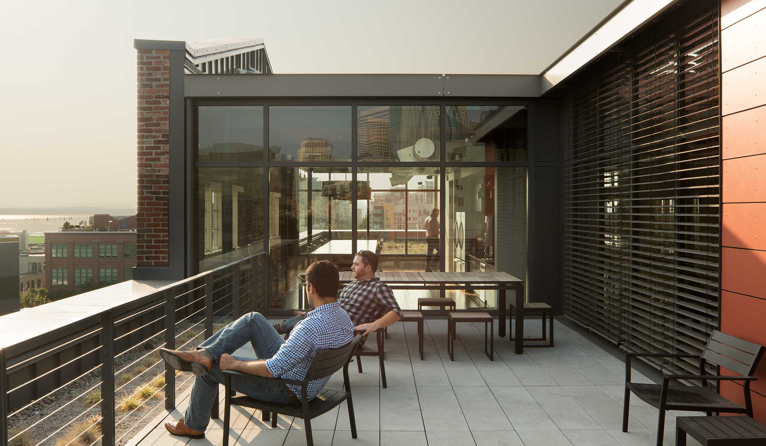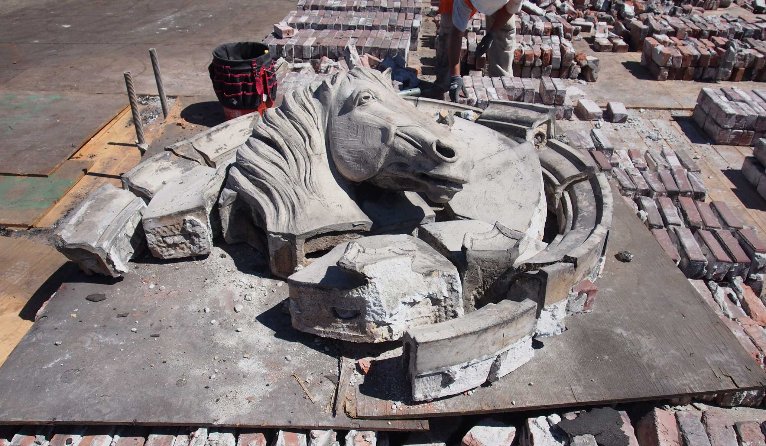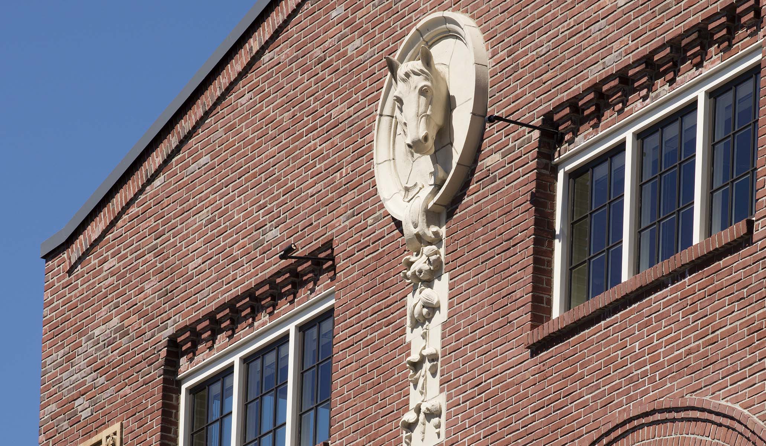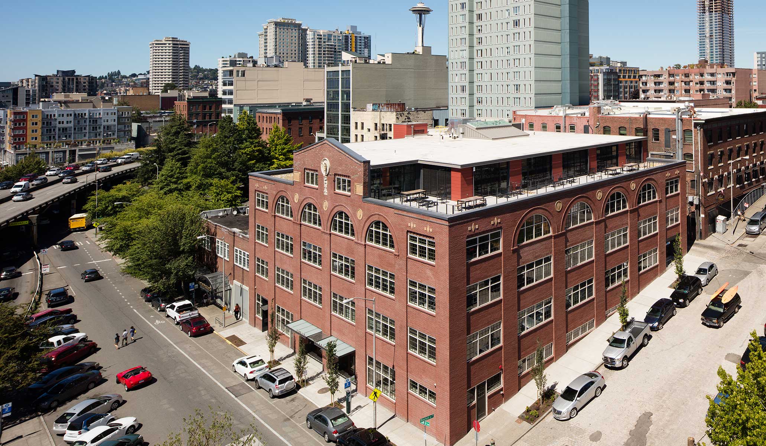Location Seattle, Washington
Client Allegra Properties & Lease Crutcher Lewis
Awards
Washington State Historic Preservation Office Awards, Outstanding Achievement in Historic Preservation, 2015
NAIOP Commercial Real Estate Development Association Washington State, Redevelopment / Renovation of the Year, 2015
Historic Seattle Best Rehabilitation Award, 2016
Union Stables
Union Stables is a rare example of a once common building type, the urban horse stable. Constructed in 1909, the four-story, masonry and heavy timber building was designed to house 400 working horses who delivered goods to and from nearby Pike Place Market.
The renovation has preserved the original building and at once transformed it for contemporary office use. Work on the stable included a seismic retrofit, façade restoration, new building infrastructure and systems, an added fifth floor, and a roof terrace. Special care was taken to preserve the original character of the building. Brick walls and the heavy timber structures remain exposed to view. Timber columns that show wear from the horses who lived in the building over 100 years ago have been preserved as unique design features.
The project has achieved LEED Gold certification. Sustainability strategies include salvage and re-use of old-growth douglas fir now repurposed as benches, counter tops, furniture, and flooring within the building. The new fifth floor has a vegetated roof and a deployable sunshade system to control solar heat gain.
Union Stables is a Seattle Landmark and is listed on the National Register of Historic Places. The completed project meets the stringent historic preservation standards of the U.S. Government’s Certified Rehabilitation Program.
A Weinstein AU project. Matt Aalfs: Project Manager / Co-Designer; © Lara Swimmer Photography

